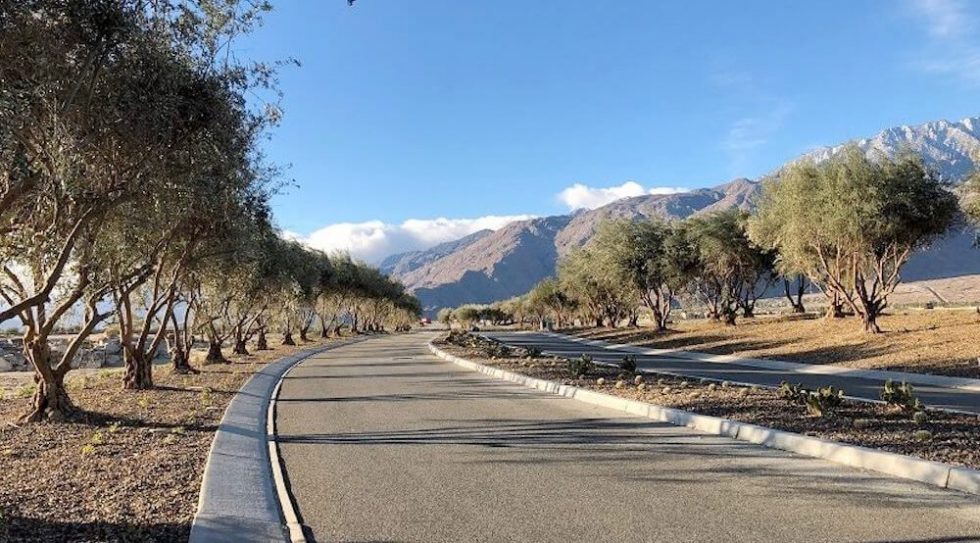
March 6th, 2019
Eco-Modern Palm Springs ‘Agrihood’ Announces Homebuilders and Milestones
Original article by Blau Journal >
Miralon Is Transforming Former Golf Course into Groves and Gardens for Mid-Century-Inspired Homes and Resort Amenities.
Miralon, the sustainably designed “agrihood” emerging in Palm Springs, has achieved major sales, design and construction milestones. Developer Freehold Communities, homebuilder representatives, Palm Springs Mayor Robert Moon and other officials made the announcements at Miralon. They include:
- Three homebuilders are set to start construction: Woodbridge Pacific Group, Gallery Homes and Christopher Homes.
- The Miralon Welcome Center has opened in retro-styled Airstream trailer, with new information on the community.
- Construction has begun on The Club, Miralon’s Mid-Century-inspired amenity center.
- Approximately 7,000 olive trees have been planted for eventual harvesting into olive oil by Temecula Olive Company.
- Cart paths, greens and tee boxes of the former golf course at the site are now being transformed into walking trails, community gardens, olive and citrus groves and parks.
One of the largest new agrihoods in the U.S., Miralon offers 1,150 Modernist-inspired residences to harmonize with the Coachella Valley’s architectural heritage. A highlight of Miralon’s 300 acres is its transformation of a previously constructed 18-hole golf course into working olive groves, community gardens and walking trails.
“The extraordinary scope and details of the Miralon vision are coming into focus,” said Freehold California Division President Brad Shuckhart. “Three distinguished homebuilders are starting work as we move forward on the planning and amenities which have captured national attention. From multiple perspectives – architecture, sustainability and attractions for residents – Miralon will be one of the most advanced communities in the U.S.”
Homebuilders
Miralon’s mix of for-sale, single-family and attached residences will adhere to Freehold Communities’ design guidelines that are informed by Mid-Century Modern style updated to reflect the needs of today’s homebuyers, such as open floorplans and expansive kitchens. With 1,150 homes, this will be the Coachella Valley’s largest enclave of new homes inspired by classic Modern architectural expression.
Woodbridge Pacific Group will build 44 single-family residences, with up to 3 bedrooms and square footages up to 2,800. The Mission Viejo, California-based homebuilder has not yet announced pricing. Woodbridge Pacific Group is currently building two other neighborhoods in Palm Springs: The Que at Vibe and Skye.
Christopher Homes, based in Newport Beach, California, will build 70 single-family residences, with up to 3 bedrooms, and square footages up to 2,200. The company has not yet announced pricing.
Gallery Homes will build 50 single-family residences, up to 4 bedrooms, with square footages up to 3,200. The homebuilder has not yet announced pricing. Gallery Homes is based in Canyon Lake, California.
Miralon’s first model homes – by Woodbridge Pacific Group – are expected to open in November, with Christopher Homes and Gallery Homes opening models in January.
Overall pricing is expected to range from the high $300,000s to low $400,000s for the smaller residences up to the mid $700,000s or higher for the largest single-family homes. All homes will be built with solar panels as a standard feature.
Welcome Center
Miralon has opened an information center in the emerging heart of the community, across the street from The Club at Miralon. The Welcome Center is hosted in a classic, silver Airstream trailer, another nod to Modernism. It offers a touch-screen television with an interactive map of the community and Palm Springs. Other information includes the design guidelines and collateral material. There are also samples of olive oil from Temecula Olive Oil Company, which is working with Miralon on its olive groves and olive oil pressing.
The Club at Miralon
Grading has begun on The Club at Miralon. Embracing Palm Springs’ legacy of Mid-Century Modern design, this resort-style center includes pools, a spa, outdoor recreation space, a state-of-the-art health-club facility, as well as unique additions such as coffee bar and full-service bar and lounge. Inside and out, the design and furnishings will reflect a chic desert esthetic including poolside cabanas, broad windows framing mountain views, and an outdoor demonstration kitchen.
Olive and Citrus Groves
Over the past several months Miralon has planted over 7,000 olive trees – both young and mature specimens. Eventually the community will have more than 70 acres of olive trees, cultivated by Temecula Olive Oil Company, with drip-irrigation. Also being planted are 300 citrus trees. Olive oil from the orchard will be pressed on-site, and produce from the community gardens will go directly to the tables of residents.
Transformation of Golf Course
Miralon is set on the site of a masterplanned community that was never completed, and a golf course that was completed but never played. The new, 97-acre open-space plan – now moving forward – includes repurposing the golf course into parks, trails and groves, including the olive trees. Former golf cart paths will constitute approximately 6.5 miles of hiking trails. Former tee boxes and greens are being transformed into smaller groves, dog parks, exercise stations, and social areas outfitted with firepits and WiFi. The former golf course’s lakes are now water features in the sustainable landscaping.
These outdoor spaces are part of Miralon’s comprehensive community plan that emphasizes resort living alongside sustainable open space.
“Evolving the existing golf course into habitat-sensitive, agricultural open space is a response to the precious resources of the Coachella Valley including its need for water,” said Shuckart. “At the same time, Miralon responds to peoples’ desire for authentic experiences – whether through community gardening or immersion in a rich range of social spaces.”
Freehold Communities has engaged some of the leading architects and planners in the U.S. Designing The Club and authoring the design guidelines is Robert Hidey Architects. Repurposing the golf course and creating the open-space plan is C2 Collaborative Landscape Architecture. And interior designer for the amenity buildings is Moore Ruble Yudell Architects & Planners.
Read the original article here >