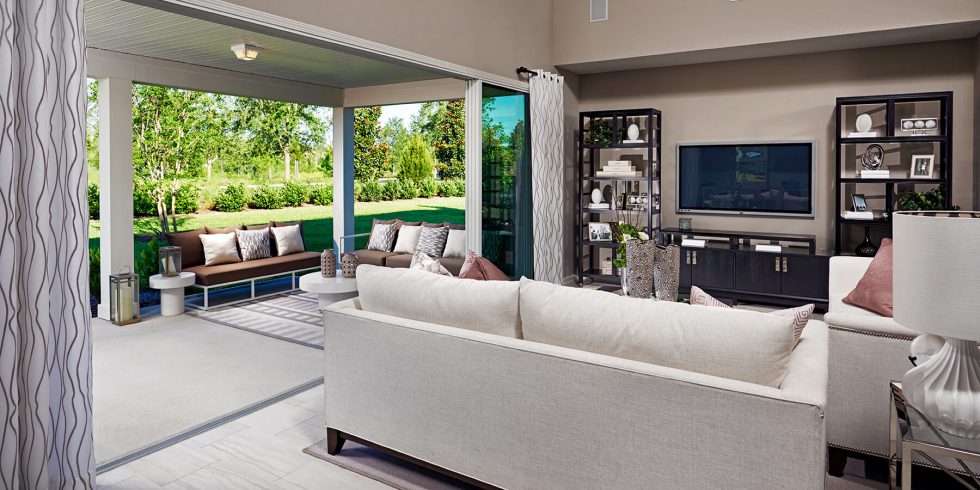
June 23rd, 2016
Homes Designed to Impress from Richmond American Homes
Come take a closer look at The Dillon, one of several new home designs offered by Richmond American Homes at Shearwater, Freehold Communities’ new home development in St. Johns County.

With prices starting in the high-$300,000s, this spacious two-story home offers approximately 3,100 square feet with four bedrooms, three and a half bathrooms and a three-car garage. The luxurious master suite upstairs includes a deluxe bath and a spacious walk-in closet.
At the center of the home is a two-story great room – roomy enough for the whole family to visit for the holidays, yet equally comfortable for a cozy movie night for two. With the option to include multi-slide patio doors that open to a large covered patio, the room can transform and completely open up to the outdoors. A gourmet kitchen with center island is the perfect space for casual family meals. There’s also an elegant formal dining room for those special occasions.

The Dillon is just one of the new home designs available from Richmond American Homes at Shearwater. Floor plans range in size from approximately 2,250-3,150 square feet and offer three to five bedrooms and up to four bathrooms. Richmond American Homes feature a timeless ranch style in both one- and two-story designs.
If you’d like more information on the Dillon floorplan, or any of the new floorplans being offered by Richmond American Homes at Shearwater, come tour the models and see for yourself. Richmond American Homes’ models are open Mondays from noon-6:00 pm, Tuesdays-Fridays from 10:00 am-6:00 pm, and Sundays from 11:00 am-6:00 pm.
From I-95 take CR 210 West for approximately 4.6 miles. Turn left on Shearwater Parkway. Shearwater is adjacent to Timberlin Creek Elementary School.
